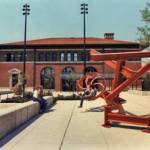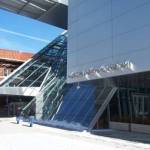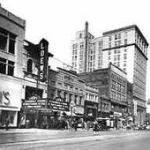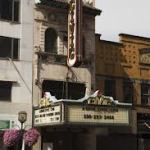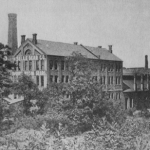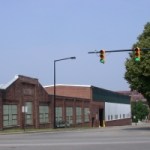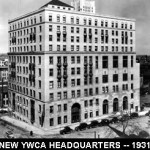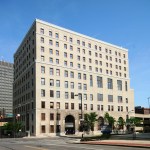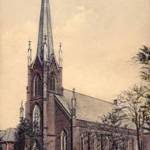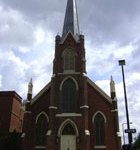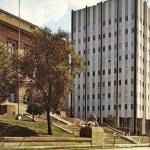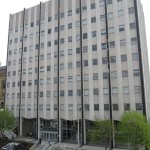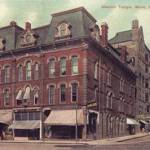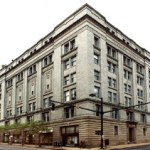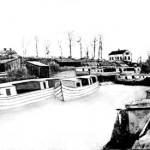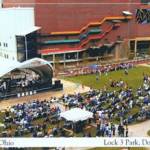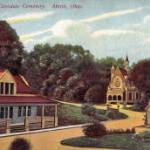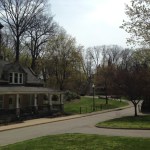Category Archives: Downtown
The Akron Art Museum
- Akron Art Museum, 1980s
- Akron Art Musem Today
By Don Dill
Originally known as the Akron Art Institute, the Akron Art Museum was opened in February of 1922. Located in two rooms in the basement of the public library, the Institute was financially limited, mainly relying on volunteer workers. In 1924, the city supported the hiring of a professional director but further funding was short lived due to the Great Depression in the 30’s. For the next 15 years the institute was once again using only volunteer workers but it began offering classes and exhibiting local artists to keep it afloat. In 1937, the Institute was moved to a historic mansion but it burned to the ground destroying the building and much of the artwork. After World War II it made its comeback by hiring a professional staff and began to acquire fine art. In 1950 the institute moved back into the old public library but only then did it use the entire building. It was during this time that the institute received national attention as a professional design arts school. However by the 1960’s, the institute changed once more from a school to an actual museum. The focus was then to collect and exhibit art from the 1850’s to the present. By the 1980’s the institute had changed its name to the now current Akron Art Museum and soon relocated to the 1899 old post office building. The Akron Art Museum remains in this spot but in 2007 the building was expanded. The new addition nearly tripled the size of the museum, from 21,000 square feet with the addition adding on 63,300 square feet more. It was designed by the architect firm Coop Himmelblau which began construction in May 2004. To this day the Akron Art Museum has several galleries’ holding various genres of art.
The Akron Civic Theatre
- Akron Civic Theatre, Formerly Loew’s Theatre
- Akron Civic Theatre, 2013
By Don Dill
Originally known as the Loew’s Theatre, it was built on the site of the abandoned Hippodrome Arcade which was torn down after being purchased by Marcus Loew the president of Loew’s Inc. Loew hired famed architect John Eberson and soon the two began work. In June 1928 the $2 million theatre began being constructed by Craig-Curtiss Co. of Cleveland. On April 20, 1929 the Loew’s Theatre opened with 10,000 patrons turning out. For the next 20 years until the invention of the television, the Loew’s Theatre was a popular Akron spot. By the 1950’s and 60’s the theatre was losing money and in 1964 it was sold and was traded around until it landed in the hands of the Kelly Operating Co. of Cleveland. It was then known as the Cinema but despite its continued use for film many wanted a civic auditorium. The Cinema was then purchased and renamed the Akron Civic Theatre by the Jaycee committee with the help of Mrs. Ruth Oenslager. In 1966 the Civic had its grand opening. However with the building of Ej Thomas Hall the Civic began to lose business in the 70’s as well as mounting debt. In the late 70’s new leadership came from Patrick Reymann who began to turn things around. During the next 30 years various renovations took place until the biggest in summer 2001 with a $21.5 million restoration and expansion project. To this day the Civic still entertains the people of Akron with many shows and concerts. From its humble beginnings this theatre has become a major Akron landmark.
The Selle Building
- The Selle Gear Co. Building, 1900
- Selle Gear Co. Building, 2013
By Bud Bakos
The Selle Gear Company building complex of approximately 70,000 square feet is still located on its original site, surrounded by the industrial development which proved vital for Akron. From Akron’s Gilded Age in the 19th century, the rubber boom of the early 20th century, the urban renewal of the 1960’s and the rehabilitation of the former industrial sites in the 1990’s, the complex represents the continued adaptation made by the city over the years. The Selle Gear Company was built in 1887 and its continuous economic growth until the end of WWII produced building expansion in all directions, with the newest additions built during WWII in 1943. Ferdinand Selle was one of the great inventors of the Second Industrial Revolution during the 19th century, emigrating from Germany in 1852 and moving to Akron after living in Detroit. Selle’s patents had caught the eye of investors in Cleveland and in Akron which sparked the development of the Selle Gear Company, later Akron-Selle. The Selle Complex has maintained its architectural integrity as a 19th century industrial building of the railroad and canal legacy era of Akron. It also has served the needs of the automotive industry in the 20th century. Operating at the same location for 110 years, while innovations in transportation changed from horse drawn carriages to cars, trucks, and other automobiles, The Selle Company also innovated from production of wagon and carriage hardware to gears and gages for gasoline tanks as well as metal stamping parts for trucks, aircraft, and military ordinance until the early 1950s. Stamping continued on the site until 1997, with a dwindling workforce of 25 employees. By 1998 the Selle complex was put up for sale and sold in 2003 when it became the current site of the Ohio Brewing Company.
The YWCA Building
- YWCA Building, 1931
- YWCA Building, 2013
By Bud Bakos
The Young Women’s Christian Association movement started in London, England in 1855 to accommodate the needs of a growing number of employed women in the city within a safe environment. By 1858, the movement had spread to America, first organizing in New York City as the Ladies’ Christian Association. The YWCA name would come from the group that formed in Boston in 1859 and would be here to stay. The Civil War interrupted the spread of the YWCA movement in America, but the postwar environment would send the movement into rapid growth. This growth was apparent in Ohio due to the rich industrial economy present in the state. Cleveland and Cincinnati both had YWCA clubs by 1868, and by 1884 every college town would be home to an association. Also in 1884, Ohio formed a statewide YWCA group due to how many individual city and college associations already established, only the second state in the United States to do so. By the late 1870s, Akron seemed an ideal location for a YWCA: a co-ed college, a growing number of employed women, female activist groups committed to the civic improvement of women, as well as a history of reform and advocation for women’s rights. In 1851, Akron hosted the Second Women’s Rights Convention, where Sojourner Truth gave the “Ain’t I a Woman?” speech which linked Abolitionism with women’s rights. By 1894, women in Akron had the right to vote in school board elections as the suffrage movement gained rapid support. A formal YWCA was formed in 1901 and the association began to transform into what it is today. In 1906, the Union Charity Association donated the Grace House at 22 S. High St. to the YWCA for use as meeting space and headquarters. The movement continued to grow and by 1908 the YWCA opened an employment bureau for women. Due to overwhelming acceptance of the YWCA program, space would become an issue once more. In 1929 a joint YWCA – YMCA capital funds campaign raised $2.4mil for construction of a new building. The new building opened on 28 January 1931 and at 10 stories and was the largest building designed by Akron architects Fichter & Brooker. Thousands of women would call the new headquarters home, at least for a time, until 1991. The YWCA was added to the National Registrar in 1982 after being privately purchased and renamed CitiCenter Building. The City of Akron would later purchase the building for office space and other miscellaneous uses, however keeping the pool and gym, where the CitiCenter Athletic Club still meets.
Zion Lutheran Church
- Zion Lutheran Church, late 1800s
- Zion Lutheran Church, 2013
By Bud Bakos
A group of German immigrants led by Pastor Peter Jacob Buehl became the first Congregation of the German Lutheran Church, when Akron was a village of 3400 people in 1854. Rival Middleburg and Cuyahoga Falls threatened to engulf the struggling town of Akron. The Zion’s first building was located at the corner of High and Quarry. By the 1870s, upon the arrival of Pastor William Lothmann who would remain at the church until 1926, the Zion was in need of a new building due to the rapid growth of the congregation. Samuel Perkins donated the land which the church now stands on. The original building was 5,000 square feet complete with a 150 foot high spire and opened for worship on 16 September 1877. The building cost $16,000 to build. The church added a brick school to its grounds in 1889, which would be later added to in 1915, as well as an auditorium. The church later expanded to account for the once again growing congregation. Pastor Clarence Spiegel would come to establish formal Sunday School during his service from 1921 to 1930. For nearly 160 years, Zion Lutheran Church, with its deep German heritage has been alongside the city of Akron as it has grown from a struggling town, to an industrial Midwest center, to the modest city it is today.
Akron Municipal Building
- Akron Municipal Building, 1960s
- Akron Municipal Building, 2013
By Bud Bakos
The volatile social history of the Midwest manifests itself in the history of the City of Akron, notable through the history of the Akron Police and Law Enforcement. From the Riot of 1900 which destroyed the building which had been used to house Akron’s police force, to the bustling twenty four-hour-a-day town that Akron had become during the industrial and rubber surge of the early twentieth century, law enforcement was required to keep up with the growth of the rest of the city. In 1966 this became a reality as the Akron Police moved into the new Municipal building at 217 S. High, on the site of the old Summit County Sheriff’s Office and Summit County Jail. The new larger building allowed for the increase in the size of the Akron PD from 322 officers to 524. Designed by Good & Wagner in Italian Renaissance Revival style, the Municipal building paired well with the other building in the downtown area. It was known as the City-County Safety Building until 1992 when it was renamed the Harold K. Stubbs Justice Center, in honor of former Municipal Court judge Harold Stubbs, who was also Akron’s first black law director.
Greystone Hall
- Greystone Hall, formerly the Akron Masonic Temple
- Greystone Hall, 2013
By Bud Bakos
Greystone Hall, constructed in 1917 in the Greek Neo-Classical Revival style, popular in the Akron area, is currently a multi-functional, six floor banquet and ballroom hall. The Theater actively serves the Actors’ Summit Professional Theater group. The hall was originally constructed as a Masonic Temple, moving the Mason’s from the old location at the corner of Howard and Mill (pictured). Akron has a rich history of fraternal organizations and social groups including but not limited to, the Freemasons, as Akron was a center for the masonry profession, Cornerstone International Masons, Lady Adah International Mason, Al Kaf and El Hasa Ancient Arabic Order, Frontiers International Club, Fraternal Order of Eagles, and YM and YWCA’s. The Mason’s vacated the building in the 1990s as the Greystone Hall website sites the building as “for their (Mason’s) business and social gatherings.” Akron’s Masonic Lodge was one of many in the region.
The Ohio and Erie Canal Locks
- Canal boats docked at Lock 3, 1869
- Concert at Lock 3 Park
By Don Dill
The Ohio and Erie Canal was built from 1825-27 and stretched over 300 miles. In Akron, 24 locks where built from one side to the other, the most famous of these being Akron locks 1, 2 and 3. The canal brought many jobs with both its construction and the businesses that need things to ship. However the canal system was soon replaced by the invention of the Train and the canals began to fall into disrepair. In 1861 the canals were open for private lease and soon the area of Lock 3 was used as a lumber yard. Later in 1884, a man named Samual Dyke opened The American Marble and Toy Manufacturing Company on the site of the lumber yard. His Factory revolutionized the toy industry because of the machinery he invented which could mass-produce marbles. These mass-produced marbles made of clay were immensely popular with children who could purchase a handful for a penny. Unfortunately the factory was burned to the ground in 1904, which appears to have been an accident. This ended the company and, by 1920, the site had become a parking lot for O’Neil’s Department Store. In the 1990’s after O’Neil’s had closed the city of Akron had the parking lot torn down and it was soon replaced with Lock 3 park. To this day the park is one of the most popular sites in Akron. During the summer there are a variety of outdoor concerts with all kinds of music types, during the winter the park changes into a large outdoor ice-skating rink. While there you can also look at the remains of the canal as well as visit the Akron History Exhibit and the Marble Museum.
Glendale Cemetery
- Glendale Cemetery, Late 1800s
- Glendale Cemetery, 2013
By Christopher Sector
Glendale Cemetery is a beautiful 150 acre rural cemetery laid out between West Exchange and S Maple Streets. Notable residents of Glendale Cemetery include John R. Buchtel (founder of Buchtel College, predecessor to University of Akron), F.A. Seiberling (founder of Goodyear Tire & Rubber Company), Ohio Columbus Barber (Ohio Match Company; founder of Barberton, Ohio), Julia Amanda Perry (Composer), and Marian Mercer (Actress). Founded in 1839 by Dr. Jebediah Commins, Glendale is Akron’s oldest cemetery. Dr. Commins owned a drug store on S. Main Street and wanted a suitable resting place for his recently deceased son, who had passed from illness. During the summer of 1838, Dr. Commins visited Mount Auburn Cemetery in Cambridge, Massachusetts. Pleasantly impressed with the rural nature and landscape of Mount Auburn, Dr. Commins realized the need for a similar cemetery in Akron, to accompany its continually growing population. On January 10, 1839, Dr. Commins submitted a petition to the State Legislature and two months later, on March 18, the charter was granted and subsequently the Akron Rural Cemetery Association was formed. Along the eastern grounds of Glendale Cemetery are located four buildings, next to the Glendale Avenue entrance. The Caretaker’s House was completed in 1869. The Civil War Memorial was completed in 1875. The Bell Tower was completed 1883 and the Cemetery Office in 1902. All four of these buildings have been added to the National Register of Historic Places.

