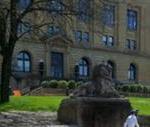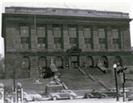By Jaime Palinchak
The N.O.T. & L. Building is located at 47 North Main Street. The Northern Ohio Traction and Lighting Company was the longest lasting electric traction company in Akron. It owned and operated all of the interurban railway lines out of Akron. The Terminal Building, also known as the N.O.T. & L. Building, was built in 1917 along with car barns. Two stories were eventually added. During the four decades that Northeastern Ohio’s urban railways were in use, longer distance travel was made more efficient and comfortable compared to horse drawn carriages and steam trains. In fact, Ohio had the largest system, with a total of 2,798 miles connecting cities from Lake Erie to Cincinnati. Passengers could thus appreciate travel “the dustless way.” Despite its reputation for being a passenger transit service, the N.O.T. & L. Co. profited most from freight service on the Electric Packaging Agency, a collective group of regional traction companies. The growing rubber industry in Akron provided the most clientele for these services. Other services included local postal delivery, milk delivery, and the transportation of the deceased in mortuary cars to funeral parlors and burial sites. Interurban railway transportation went out of vogue with the advent of metro bus lines and more affordable private automobiles in the early 1930s. Passenger rail service was discontinued in 1932, and the Northern Ohio Traction and Light Company became Ohio Edison. The building currently functions as the home of the Summit County Department of Job and Family Services.










