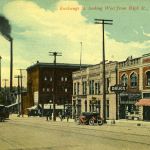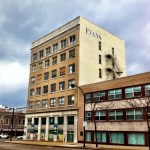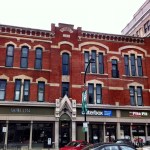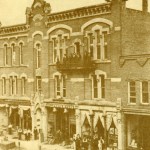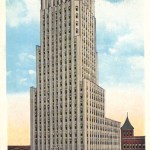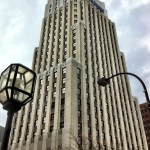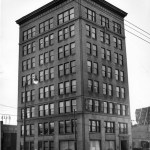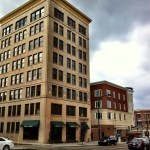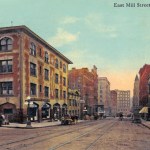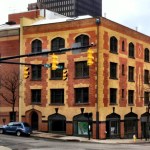- Evans Building in the early 1900s
- Evans Building, 2013
By James Caprio
The Evans Building resides on what is perhaps the most significant site in the city of Akron. In the 1830s, Akron was put on the map from the construction of the Ohio & Erie Canal. In order to accommodate the influx of construction workers and travelers who came to see the canal, Henry Clark’s Tavern was built on the corner of what is now Main and Exchange Streets. Not only was it the first hotel in Akron, it was also the first public building erected. In 1836, Seth Iredell was elected Akron’s first mayor at Henry Clark’s Tavern. The site remained a hotel and tavern until a few years before the turn of the 20th century, when the banking industry began to boom in Akron. The original building was then razed and replaced by the People’s Savings Bank. In 1915, The Evans Building and Loan Association took over the site and constructed the upward addition to the building that remains today. Evans Building and Loan Association eventually became the Evans Savings Association. The Evans Building has since housed a variety of financial institutions and law firms and continues to do so to this day.

