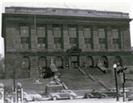- Summit County Courthouse 2013
- Summit County Courthouse, 1940
By Jaime Palinchak
The Summit County Courthouse and Annex is located at 209 South High Street. It was constructed after the original courthouse, built in 1843, was torn down in 1905. It was built in order to meet the demands of the population increase that occurred in Akron due to the expansion of the city’s rubber industry. The building was designed by J. Milton Dyer, an architect who was a significant in many urban planning projects in Cleveland in the early 20th century. Dyer also designed Cleveland City Hall, the Cleveland Athletic Club, the Coast Guard Station, and the U.S. Subtreasury Building in San Francisco. The main building of the courthouse faces west and was constructed in 1908. The annex building, built in 1922, faces east and is identical in style. The two buildings are connected by two bridges on the second and third stories. According to the National Register report, the architectural features are “characteristic of the simpler interpretations of the Renaissance Revival style” and “the interiors of both buildings have the dignity characteristic of the public buildings of the period.” One clear example of this style is the heavy and dark walnut and oak interior woodwork. Two seated male statues flank the entrance; one holds a scroll and the other a sword, representing law and justice, respectively. Two lions also stand guard at the entrance. The Summit County Courthouse and Annex were entered into the National Register of Historic Places by the National Park Service in 1974. Today, the buildings are home to the Divisions of the Court of Common Pleas of Summit County. It thus is still in use for court functions while simultaneously serving as a visual example of the city’s legal and architectural history.


