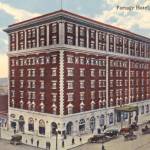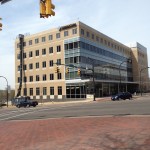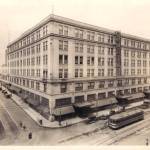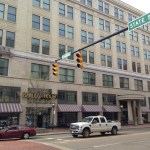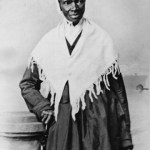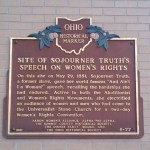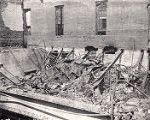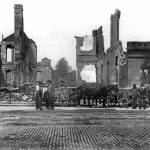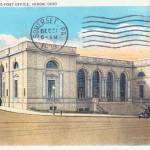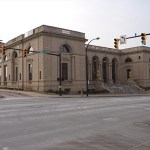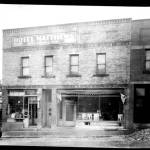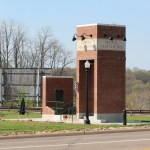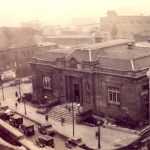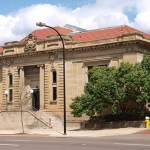By Christopher Sector
Acme Fresh Market Stores have been a staple for the people of northeast Ohio for nearly 130 years. There are currently 17 Acme stores throughout the region. On April 18, 1891, Fred W. Albrecht of Massillon went into the Summit County Courthouse’s east door and bought A.M. Heathman’s Grocery at this location, East Center St. and Buchtel Avenue. Although much more competition loomed for him in Akron, Albrecht wanted to expand his grocery in Massillon and the only way to do it was to open it to more potential customers. Many changes came to Albrecht’s Akron grocery in 1899. Looking for a way to stand out from other grocers, Albrecht took inspiration from a trip to Philadelphia where he found larger and more successful grocery stores, which were called ‘Acme’. Figuring that these stores would never find their way west of the Appalachians, Albrecht took the name from these stores and adopted it to his store. A change to his policy on business was also needed. For his first decade in Akron, Albrecht’s store ran primarily on a credit basis with customers. Being affected by the national economic crisis of 1893, Albrecht changed his policy to strictly cash transactions in 1899. This went against much of his competition’s policy, which was still credit, and was something his customers had to get used to. His first cash year was tough on business but proved to be extremely beneficial thereafter. By the late 1930s, there were 126 small neighborhood stores in the region. Innovation and a great reputation has kept Acme’s popularity soaring throughout Summit County and now Cuyahoga County.


